107 Swamp Road, East Hampton, NY 11937
| Listing ID |
11176408 |
|
|
|
| Property Type |
Residential |
|
|
|
| County |
Suffolk |
|
|
|
| Township |
East Hampton |
|
|
|
| School |
East Hampton |
|
|
|
|
| Total Tax |
$15,987 |
|
|
|
| Tax ID |
0300-134.000-0001-004.003 |
|
|
|
| FEMA Flood Map |
fema.gov/portal |
|
|
|
| Year Built |
2007 |
|
|
|
| |
|
|
|
|
|
This 4,000+/- sq. ft Modern home is ideally located between the villages of East Hampton and Sag Harbor. Down a long private drive, stunning architecture blends into the 2+/- acres of natural surroundings with wonderful specimen trees, bright space, and rolling lawn. The main level features an open floor plan, a custom eat-in kitchen with a stainless island, a dining area with a fireplace, a den, a living room with double-height ceilings and fireplace, an ensuite junior primary guest room, and an ensuite bedroom. A large additional room with a fireplace is currently set up as two home offices complete the main floor. The second floor features a gracious primary suite with a luxurious adjoining bath and walk-in closet and a second large bedroom with a private sitting room. The lower level features a windowed recreation room along with a half bath. Providing resort-like amenities for entertaining, the heated gunite pool centers the back lawn with connected dining and lounging patios. Listing ID: 902065
|
- 4 Total Bedrooms
- 3 Full Baths
- 1 Half Bath
- 4000 SF
- 2.05 Acres
- Built in 2007
- 2 Stories
- Available 5/23/2023
- Modern Style
- Full Basement
- Lower Level: Partly Finished
- Open Kitchen
- Stainless Steel Kitchen Counter
- Oven/Range
- Refrigerator
- Dishwasher
- Microwave
- Washer
- Dryer
- Stainless Steel
- Hardwood Flooring
- Entry Foyer
- Living Room
- Dining Room
- Family Room
- Den/Office
- Primary Bedroom
- en Suite Bathroom
- Walk-in Closet
- Kitchen
- 3 Fireplaces
- Wood Stove
- Forced Air
- Propane Fuel
- Central A/C
- Frame Construction
- Cedar Clapboard Siding
- Rubber Roof
- Flat Roof
- Private Well Water
- Private Septic
- Pool: In Ground, Gunite, Heated
- Deck
- Patio
- Fence
- Scenic View
- Near Bus
- Near Train
- Sold on 8/10/2023
- Sold for $3,250,000
- Buyer's Agent: Clare J. Tenkarian
- Company: Brown Harris Stevens (Sag Harbor)
|
|
Brown Harris Stevens (East Hampton)
|
|
|
Brown Harris Stevens (East Hampton)
|
Listing data is deemed reliable but is NOT guaranteed accurate.
|



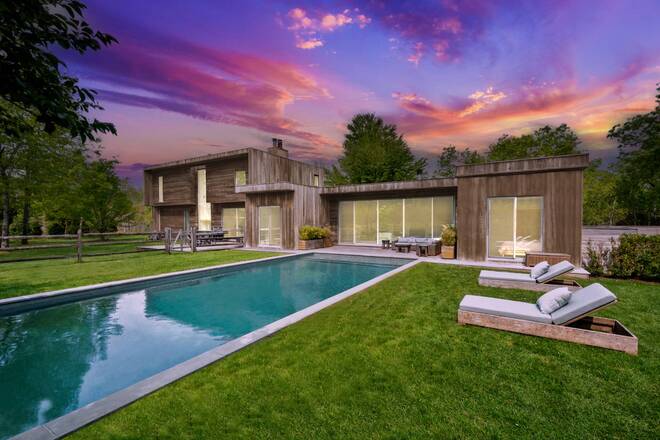



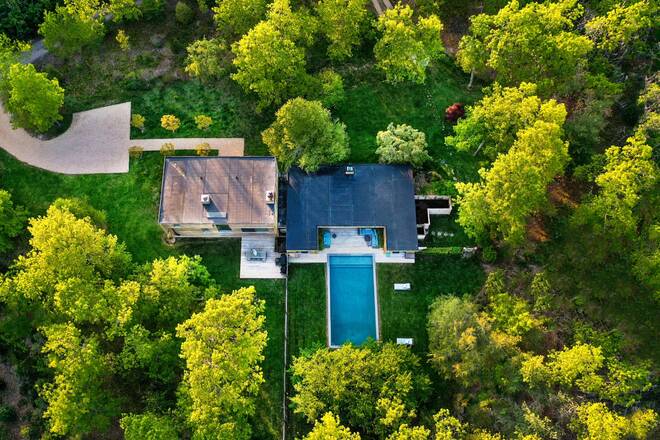 ;
;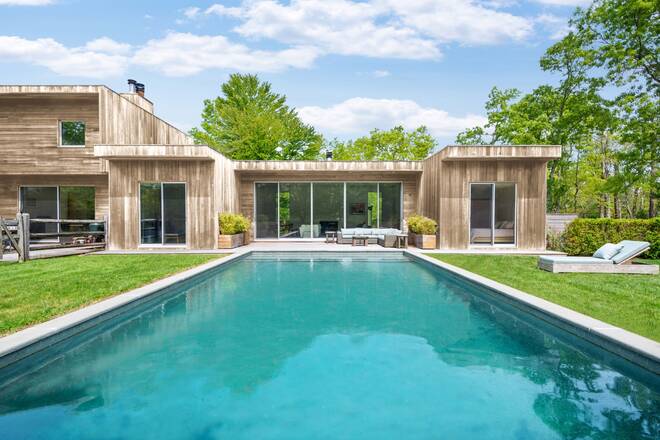 ;
;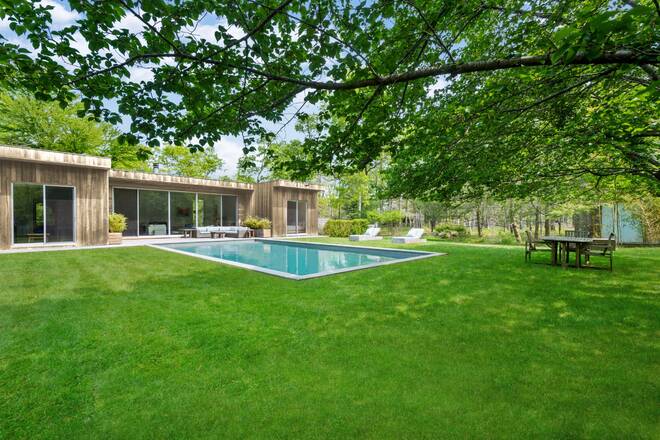 ;
;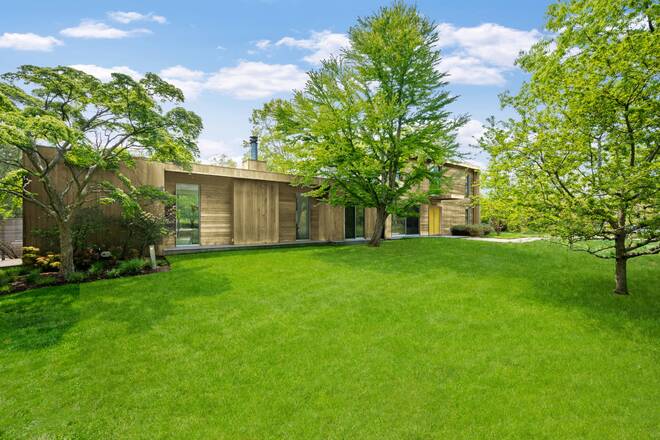 ;
;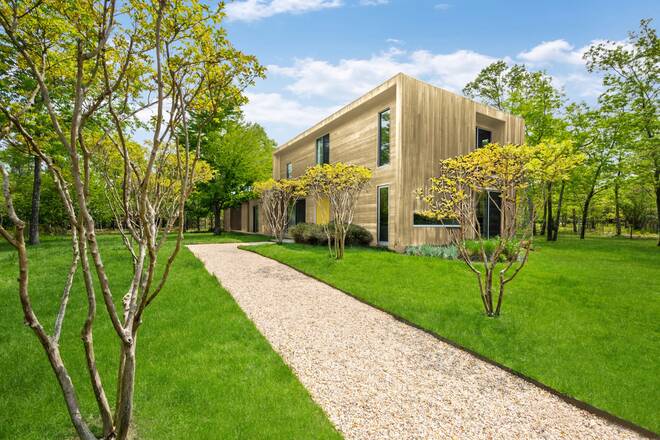 ;
;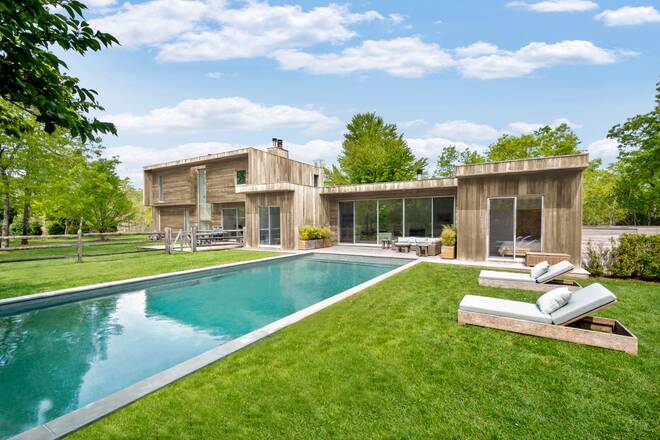 ;
;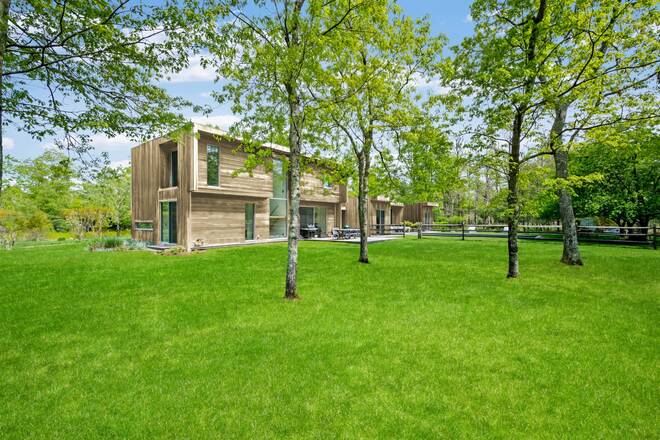 ;
;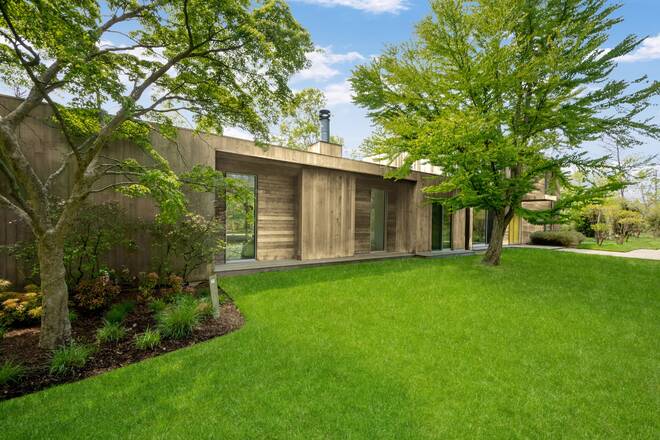 ;
;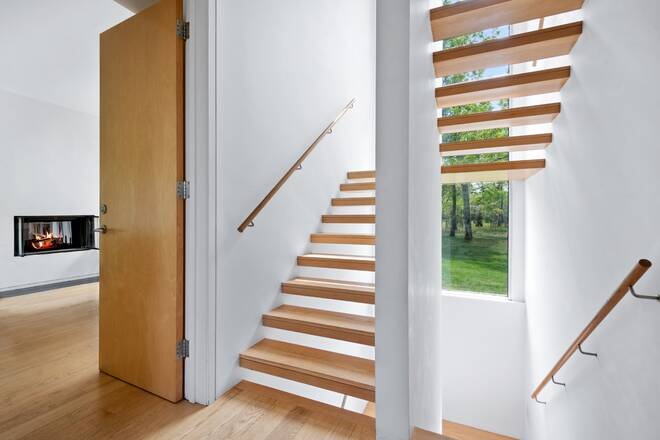 ;
;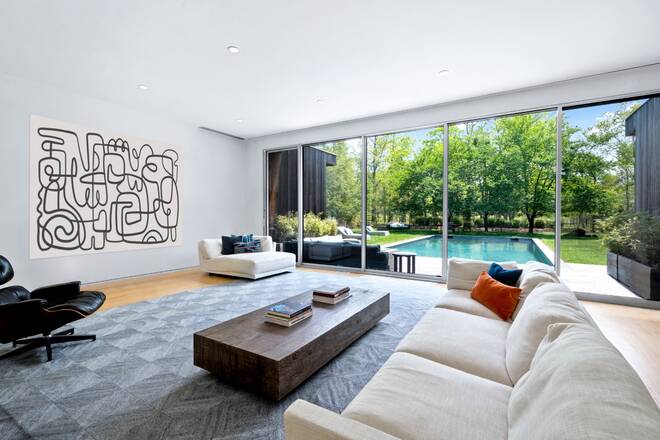 ;
;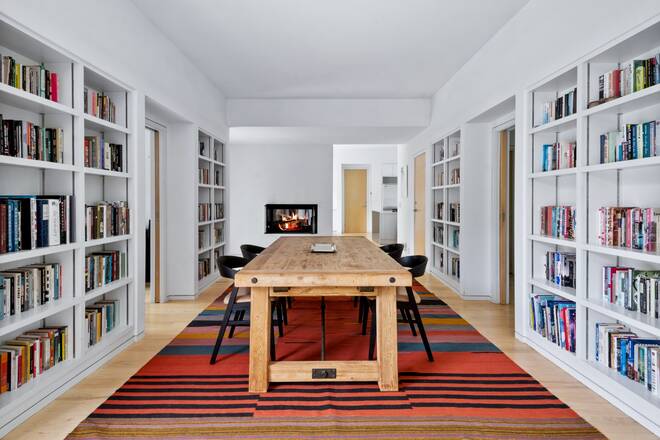 ;
;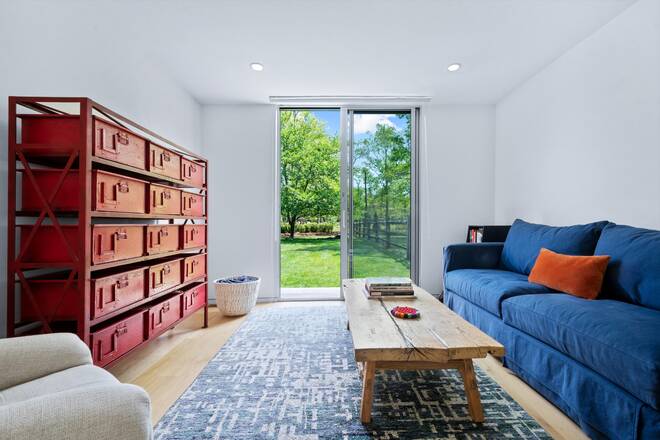 ;
;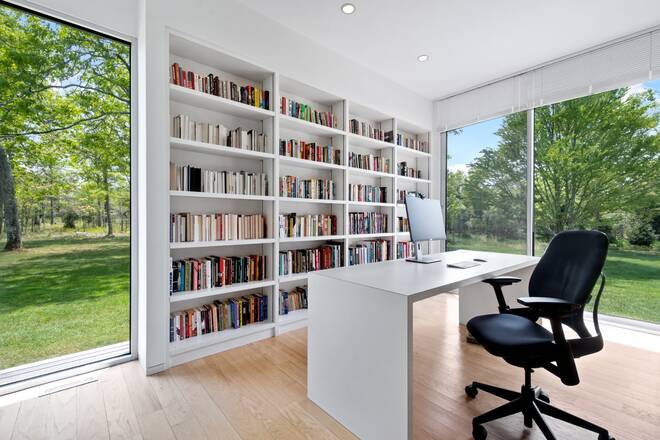 ;
;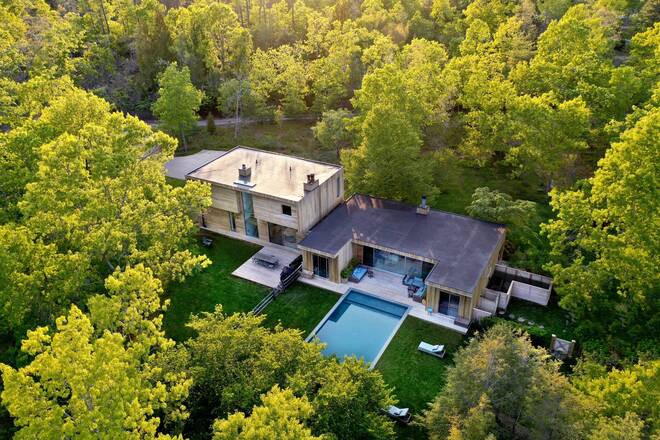 ;
;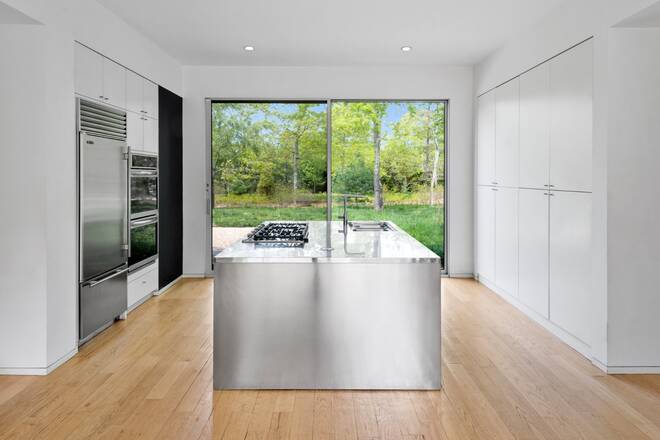 ;
;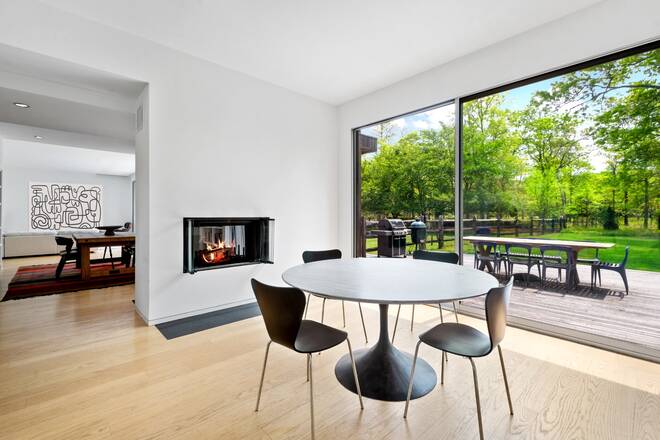 ;
;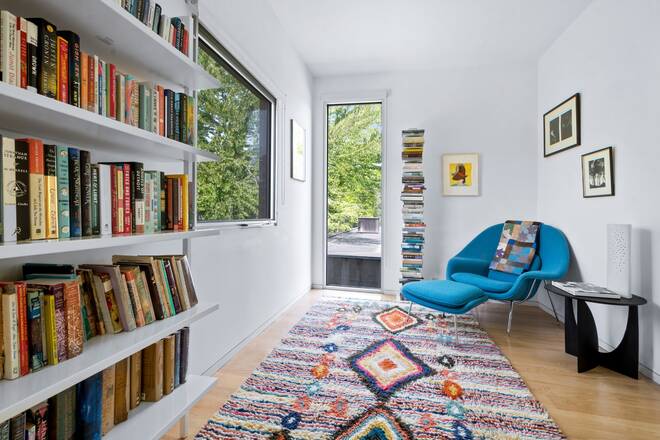 ;
;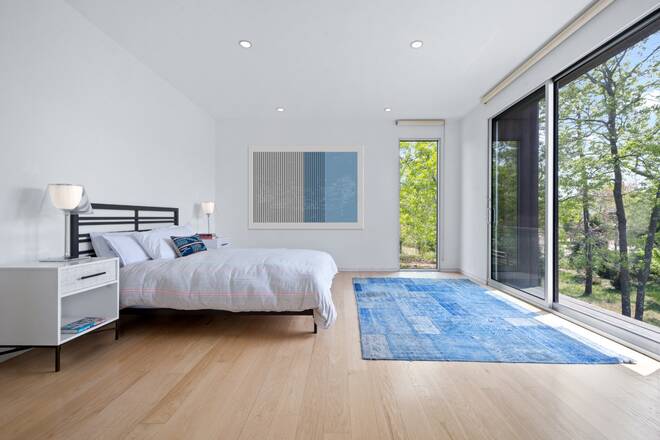 ;
;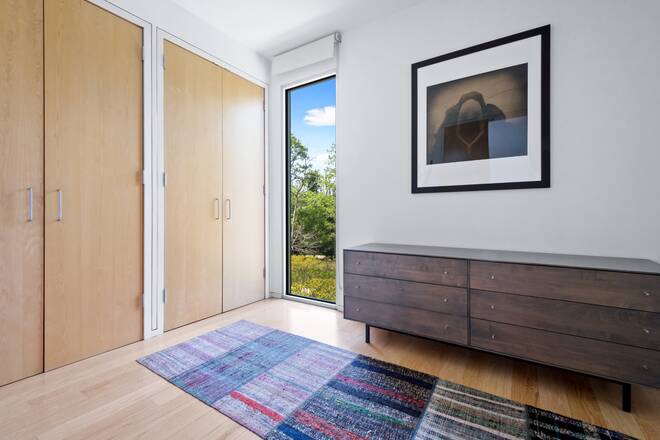 ;
;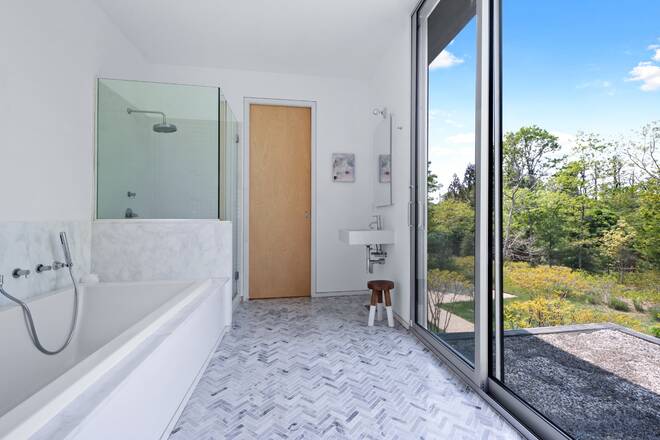 ;
;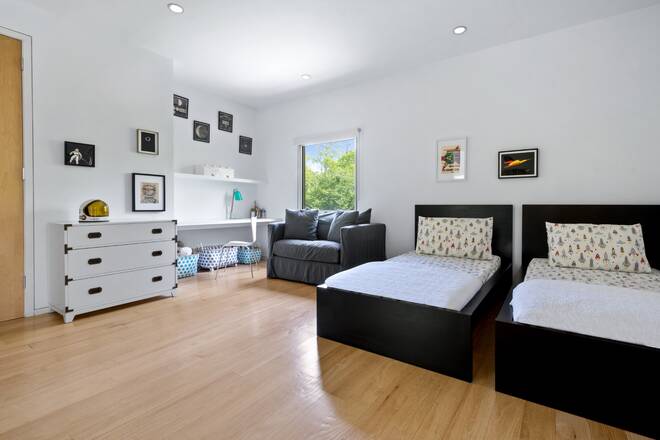 ;
;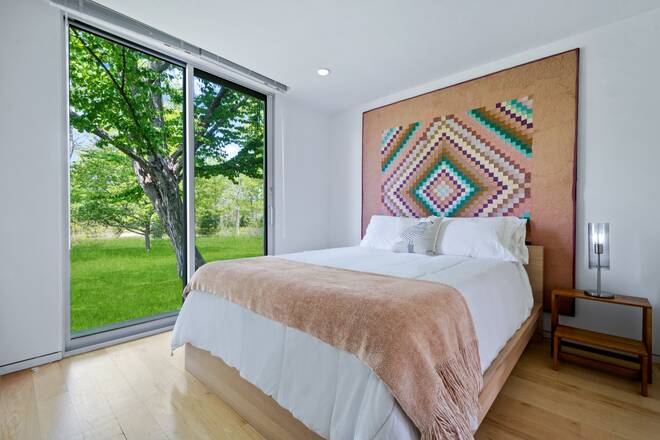 ;
;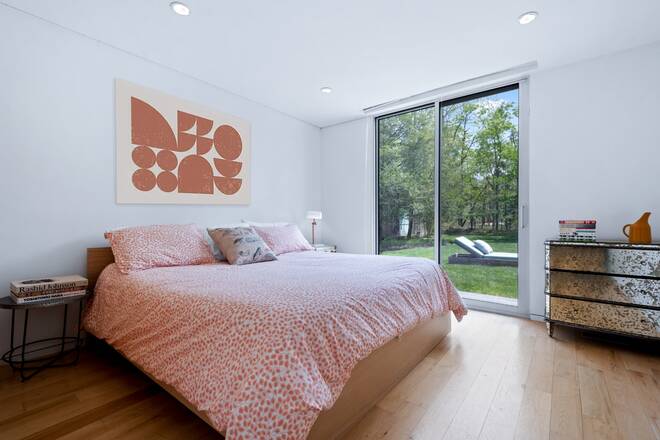 ;
;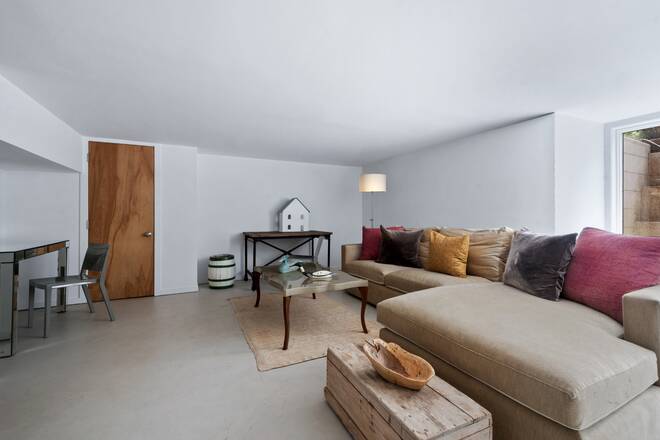 ;
;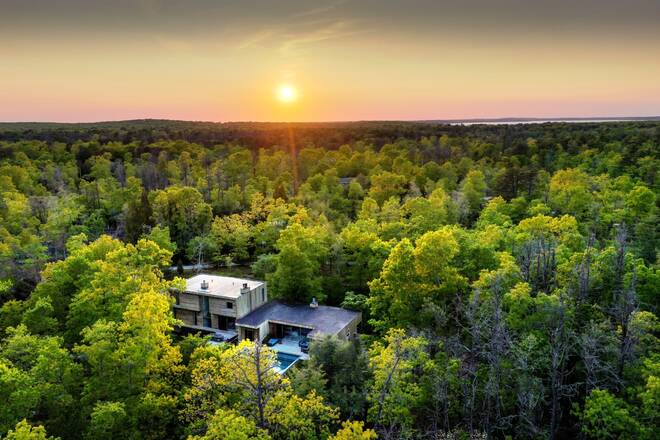 ;
;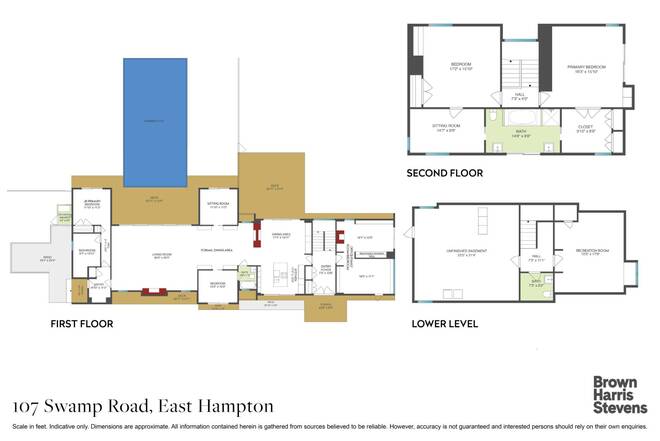 ;
;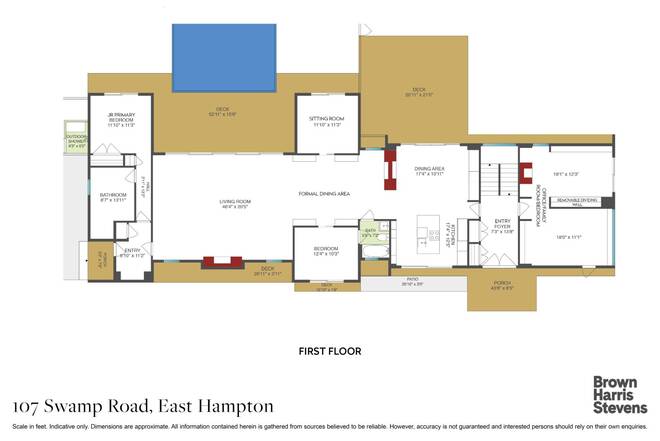 ;
;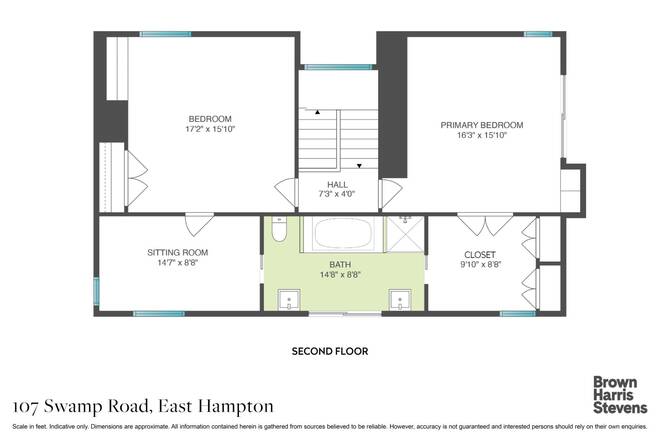 ;
;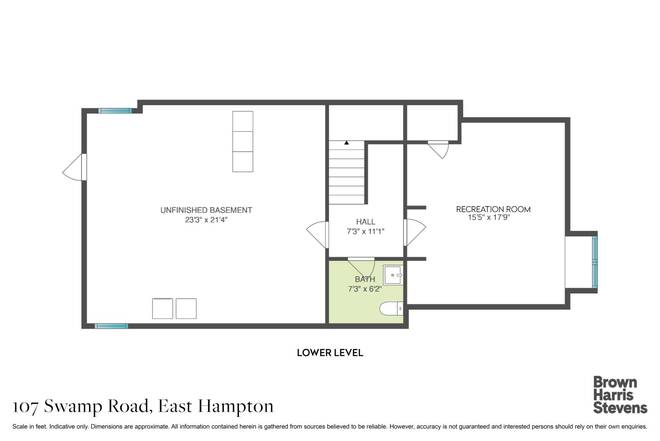 ;
;